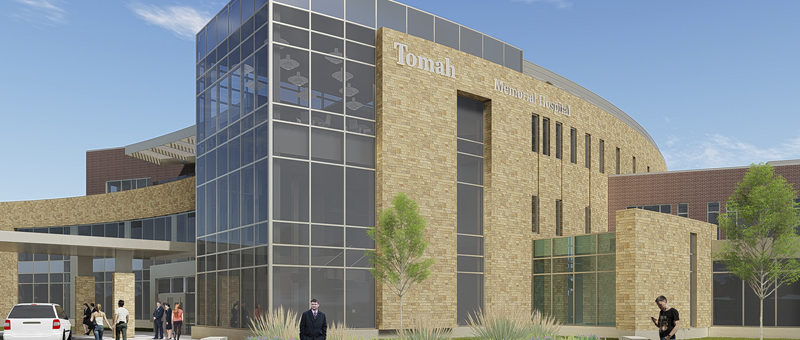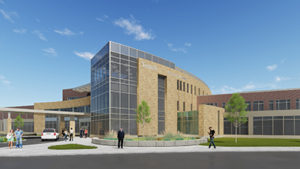
Tomah Memorial Hospital to Begin Construction This Fall
- Posted by Gaby
- On March 7, 2017
- 0 Comments
- BWBR, construction, Market & Johnson of Eau Claire, Phil Stuart, Tim Sessions AIA, Tomah, Tomah Memorial Hospital, wellbeing, wellness, Wisconsin
By Rachel Leber
TOMAH, Wis. — Tomah Memorial Hospital in Tomah has plans to begin construction of a new $66 million hospital this fall. Tomah Memorial first announced the project last spring, and plans are currently underway an estimated 140,000-square-foot, three-story hospital and proposed medical office building that would be attached to the hospital.

The new 140,000-square-foot Tomah Memorial Hospital is scheduled to open in 2019.
The project is currently slated for completion by 2019, according to Tim Sessions, AIA, principal at St. Paul, Minn.-based BWBR and architect working on the Tomah Memorial project. Tomah Memorial Hospital staff and administrators have been meeting with architects and designers from BWBR and Market & Johnson of Eau Claire on specific designs for the building since early 2016.
The motivation for building a new hospital stems from the growing needs of the public, according to a hospital statement. Between the emergency room and urgent care, the hospital will likely see 16,000 people this year, with other services having tripled over the last five years, according to Tomah Memorial Hospital CEO Phil Stuart, in a statement. Since opening in 1952, the current hospital has undergone expansions in 1964, 1994 and 2004, but the location no longer allows for future growth.
“The design team’s central goal is to establish a facility for Tomah to be able to deliver healthcare for the next half century with a flexible and adaptable platform that they can work with as health care changes over time,” said Sessions.
Some of these plans include patient-centered efficiencies such as plans to double the capacity of operating rooms, expansion of emergency and urgent care areas, increasing obstetric services with additional delivery suites, the expansion of outpatient infusion services, enlarging rehabilitation areas and patient rooms, and improving efficiencies in daily workflow.
Sessions talked about Tomah being an independent hospital and how as a result they have a real focus on the wellbeing of their patients and the in-patient experience. “Nowadays, systemized hospitals have a greater focus on outpatient services, but Tomah wants to really focus on care and prevention of the hospital’s patients, in addition to becoming a known center for health and wellbeing for the greater Tomah surrounding community,” said Sessions.
There has been extensive discussion about the creation of a wellness facility that would include an indoor saltwater swimming pool available to the community (not just for patients) but is not currently part of the plans as “the economics are not there right now,” explained Sessions. While their vision for the wellness center will not yet come to fruition, progress is still being made with a saltwater pool being included in the plans for the physical therapy/rehab center. The design for the hospital also includes a walking trail around the hospital campus that may connect to Tomah’s existing recreational trail system.
Additionally, Sessions talked about the design trying to create a stress-reducing and calming environment for the patients with a simple and easy to navigate layout, complete with major landmarks to make for easy wayfinding.
“It’s hard enough just having to be at the hospital without having to worry about knowing where you are going,” Sessions said.
The design team also plans to have the patient rooms be more “backstage” so they are not on display as an effort towards more privacy and sense of calmness.



0 Comments