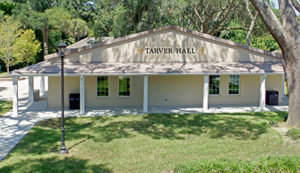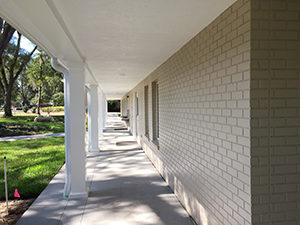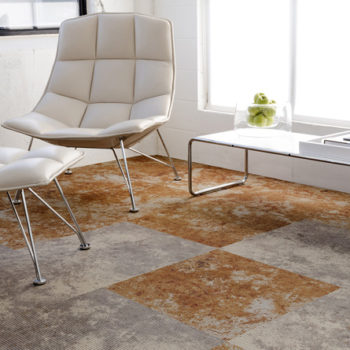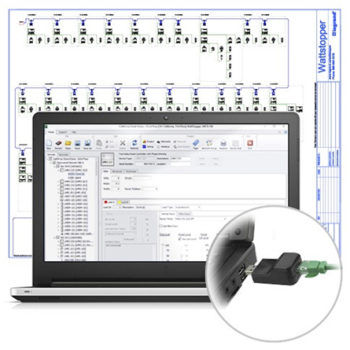Part 1: From Portable to Precast Concrete
- Posted by Gaby
- On March 14, 2017
- 0 Comments
- Easi-Set Building, Easi-Set Worldwide, Kirk Rouse, Leesburg Concrete Co. Inc., The Bolles School
By Kate Gawlik
Public and private schools across the country have a growing situation to solve. While increased enrollment benefits a school, filling classrooms beyond capacity is not conducive to a positive learning environment. Some schools have expanded with portable buildings placed onsite. Although functional, these buildings are not always aesthetically pleasing or safe during inclement weather, and the long-term costs from multiple replacements are a factor.

The new Tarver Hall building on the Bolles School’s middle school Campus measures 94 feet by 56 feet in size.
Even elite schools — like The Bolles School in Jacksonville, Fla. — have had to expand with portable buildings. Bolles added three modular trailer-type buildings to its Middle School Bartram Campus in the 1990s for needed classroom space. The campus underwent another change in 2016 when the structures were replaced with a unique custom-engineered precast concrete solution to create the new science and technology building, called Tarver Hall.
Campus Life
The college-prep school, founded in 1933, has 1,600 boarding and day students in pre-kindergarten through grade 12 across four campuses. This internationally recognized school is the only independent school in the area with a separate campus for sixth through eight grade students. The campus originally housed the Bartram School for Girls, which was founded in 1938, and became part of Bolles in 1991.
Funded by a $1 million anonymous donation, the project had to be completed during summer 2016, when students were not on campus. Although 24 acres is an expansive site, the administration wanted the building to be positioned in front of the notable Pratt Library and match the aesthetics of other campus buildings. At this location, however, stood oak trees with expansive root systems that would have been directly impacted by construction. The building was also required to meet or exceed building codes, wind loads and wind standards. Florida additionally has some of the most stringent codes in the country because buildings have to stand up to hurricanes.
Leesburg Concrete Co. Inc., of Leesburg, Fla., drew from its 30 years of experience in the education market to take on the challenging. An Easi-Set Building licensed producer, the company embraced the project as an opportunity to put its innovative and technology-driven savvy to the test.
Special Order
As facility manager for the school, Aramark’s Melvin Morgan sees to it that the school is maintained and operating efficiently. Morgan approached Kirk Rouse, vice president of Leesburg Concrete, about replacing the portable structures with something permanent. “[Morgan] asked [Leesburg Concrete] to match the existing aesthetics on campus with high architectural finishes and features,” Rouse said. “What we came up with is a highly custom-engineered building that began with a precast concrete floor and went up from there.”

Its classroom module includes structural concrete walls with a flat panel, post-tensioned concrete roof.
Photo Credit (all): Leesburg Concrete
The new building measures a comfortable 94 feet by 56 feet in size. Its classroom module includes structural concrete walls with a flat panel, post tensioned concrete roof, while the base features a specially engineered gravel pad under the precast concrete floor. This type of floor was selected because the built-up granular sub-base with the building set above left the existing oak trees unharmed.
Rouse noted that an extensive amount of site preparation had to occur to ensure the project wouldn’t impact the trees. “The site was so tight, at times a crane sat 7 inches from an existing building,” he added.
Other buildings on campus feature brick exteriors with a shingle roof and ornate white columns at the entrance, and every effort was made to manufacture the new building in this distinctive style. For instance, the size of the existing brick wall was matched precisely so the precast wall panels have this same brick aesthetic. This was done using a brick form liner, and the panels were painted with a matching color. White exterior columns were made from structural steel wrapped with glass fiber reinforced concrete. The existing campus structures have three-tab shingle roofs, so Leesburg Concrete recreated them out of concrete. The classroom module consists of 96 total precast roof, floor and wall panels.
“We bought matching shingles and laid them out in our facility, creating our own custom form. We then colored the precast to match,” Rouse said. “To minimize roof deflection, we used an internal post-tensioning system and applied a second series of post tension cables in the field.”
Beyond aesthetics, the new building is strong and rated to withstand 175-mph winds, exceeding current wind-load requirements. Florida sets the bar for high wind standards because the state has been damaged by hurricanes in the past 20 years. To reduce devastation while recognizing that not every area of Florida faces the same hurricane risk, the wind-load requirements vary throughout the state.
Kate Gawlik is a freelance writer based in Lockport, Ill., specializing in all things construction, design and engineering.
Read more about the Bolles School project in Part 2 of this article, available online March 22.



0 Comments