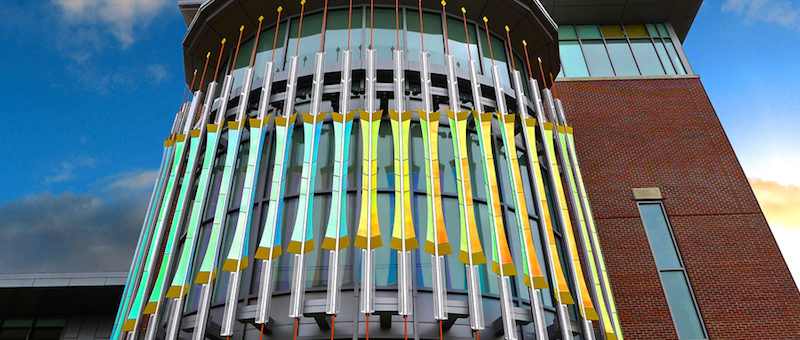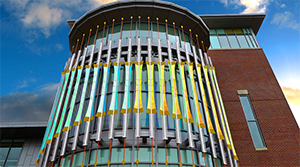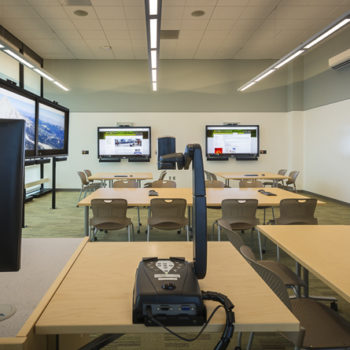
Rowan University Debuts College of Business
- Posted by Gaby
- On February 28, 2017
- 0 Comments
- Andropogon Associates, business school, Goody Clancy Architects, KSS Architects, Rowan University, William G. Rohrer College of Business
GLASSBORO, N.J. — Rowan University is the latest in a slew of schools across the U.S. to update its business school facilities. The university’s William G. Rohrer College of Business, located on the university’s Glassboro campus, held a grand opening for the new, 98,300-square-foot building on Jan. 18.
Princeton, N.J.-based KSS Architects in partnership with Boston-based Goody Clancy Architects and Andropogon Associates of Philadelphia designed the Rohrer College of Business, which is the first building on campus solely dedicated to business programs. It is specifically designed to accommodate a collaborative way of learning for students, faculty and business owners with transparent, fluid spaces that are both professional and inviting.

The William G. Rohrer College of Business building’s defining feature is a public art installation created by Oregon-based artist Ed Carpenter.
The building’s defining feature is a public art installation created by Oregon-based artist Ed Carpenter that is located on the facility’s west end. Made of stainless steel, aluminum and laminated safety glass, the piece stands as a colorful focal point during the day and glows at night. It serves as both a physical and metaphorical gateway to the campus, according to a statement.
“This new Rohrer College of Business serves as the pivotal gateway to the university,” said Pamela Lucas Rew, FAIA, partner at KSS Architects, in a statement. “It is a beacon, literally and symbolically expressing Rowan’s commitment to academic excellence and its investment in the region’s future.”
The main goal of the new College of Business is to accommodate a growing regional student population and to attract students from across the country. Ali A. Houshmand, the university’s president, set a 10-year growth plan for the institution that includes doubling the undergraduate business enrollment, reported The Philadelphia Inquirer. The university plans to do this by adding degree programs and co-curricular programs that will foster relationships between business owners and students. While the school has had an MBA program, it also this year introduced a master’s degree in finance and a hybrid, online/on-campus MBA program out of the Rowan College at Burlington County campus in Mount Laurel.
The new business school facility features several spaces to accommodate these new programs and enhance the student experience. Not only does it feature classrooms, conference rooms and office facilities, the building is home to several new amenities such as the Trading Room, a space that includes a ticker tracking the market in real time, reported NJ.com. The Center for Professional Development on the first floor will help students prepare for the job market, while the Hatch House on the second floor promotes entrepreneurship and the Center for Responsible Leadership (also on the second floor) encourages sustainability and inclusivity alongside profit, according to The Philadelphia Inquirer. Throughout the facility, there are also 23 collaboration rooms for students to conduct work.
Almost $46 million of the $63.2 million building was funded by a state fund for higher-education construction and infrastructure projects, anchored by a $750 million bond approved by voters in a 2012 referendum, according to The Philadelphia Inquirer. The business school building is one of two major construction projects at the university being funded by the state bond. Located across from the business school, the other facility is a 90,500-square-foot addition to the engineering school, which also debuted in January.


0 Comments